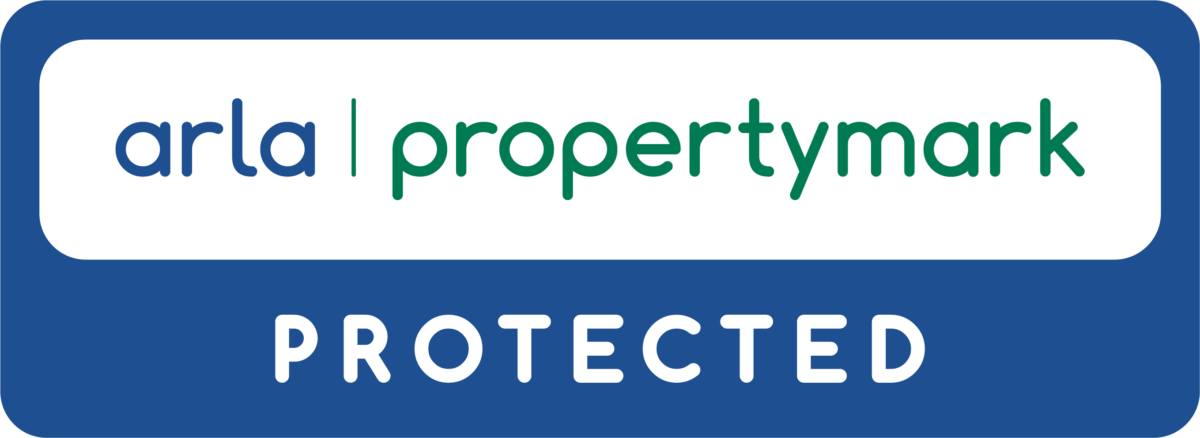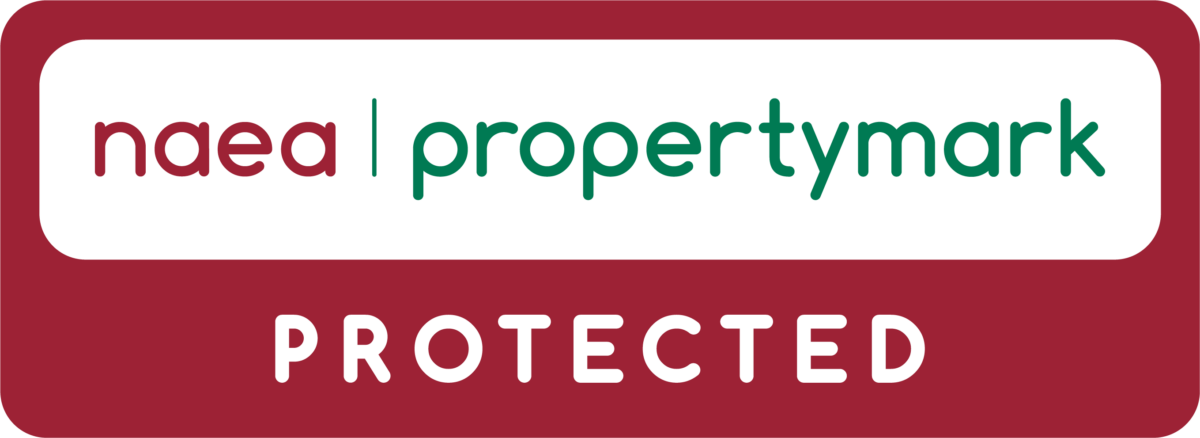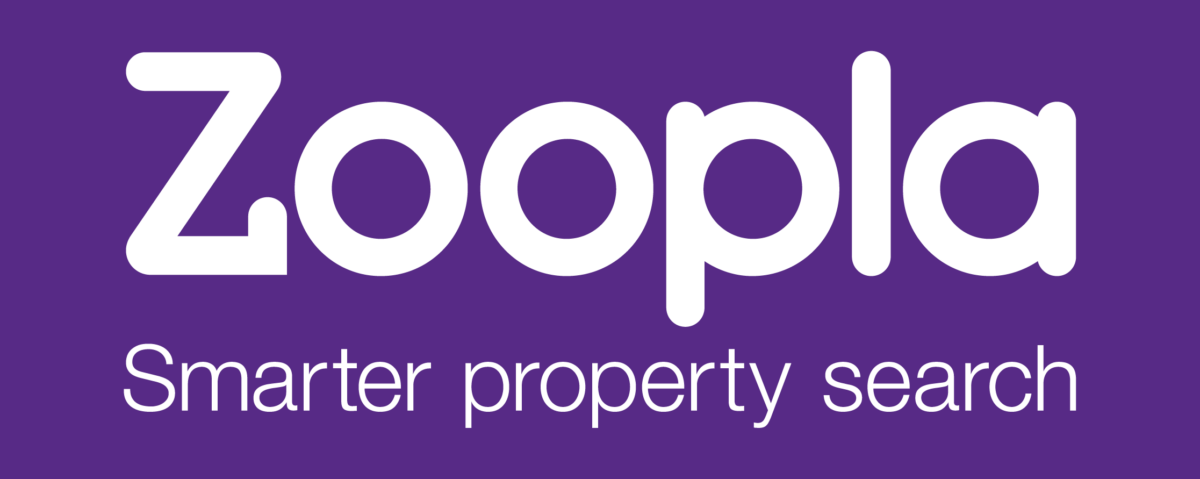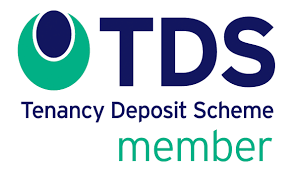Trosachs Drive , Bathwick
Bath
£795,000
Property features
- Fabulous Location
- Private off street parking
- Beautiful Landscaped Gardens
- Gas central heating
- Double Glazed
Details
The accommodation comprises of entrance hall, with access off to all the other living rooms and bedrooms and bathroom. The large southwest facing drawing room with dual aspect, has ample room for both leisure and dining, a delightful light and spacious room to relax with the benefit of a small, contained balcony with beautiful views over the city. Fully fitted kitchen with a good range of wall and base units, integrated appliances and breakfast bar, again located on the west side of the house with far reaching panoramic views over the city. The master bedroom suite offers a southerly aspect with wardrobe lobby area and access to ensuite. 2nd Double bedroom with fitted wardrobe and southerly aspect. The 3rd double bedroom is versatile and could also be used as a formal dining room if one prefers separate dining, with double door access and again with a southerly bright aspect. The family bathroom is off the main hallway. There is a private small storage shared cellar area accessed via the ground floor.
There is private parking for 2 vehicles and allocated visitors bays, as well as a refuse/bike store area.
The estate is surrounded by the most beautiful, landscaped gardens consisting of wooded areas and lawns, much of which are available for residents to enjoy. There is also shared section of land that was acquired by some of the leaseholders to prevent encroachment of any further building nearby, this title will be included within the sale.
All in all Columbus House offers a great opportunity for those looking for a very well maintained and managed residence amidst the most beautiful scenic and tranquil setting, yet with the convenience of Bath city centre being a short distance away.
Tenure: Leasehold (970 years remaining on a 999 year lease)
Council Tax band: G
EPC Rating: 80 - 81
Service Charges 2024 - £5350
Ground Rent: N/A
For further information or viewing arrangements please do get in touch.
DRAWING ROOM 21' 9" x 15' 11" (6.63m x 4.85m) A delightful room with ample space for leisure and dining. Views accross to the city and the rear gardens. Access to the small balconyarea via French doors. Feature fireplace.
KITCHEN 15' 2" x 8' 5" (4.62m x 2.57m) A well equipped kitchen/ breakfast room with a good range of wall and base units, Fine views over to the city.
MASTER BEDROOM 13' 7" x 11' 7" (4.14m x 3.53m) Master bedroom ovverlooking rear gardens, with ample storage space and en suite.
BEDROOM 2 13' 7" x 7' 10" (4.14m x 2.39m) Situated at the rear over looking gardens, a nice sunny south facing aspect.
BEDRROM 3 13'' 7" x 9' 8" (4.14m x 2.95m) A light sunny room overlooking rear gardens. This room if preferred could be used as the formal dining room
















































































