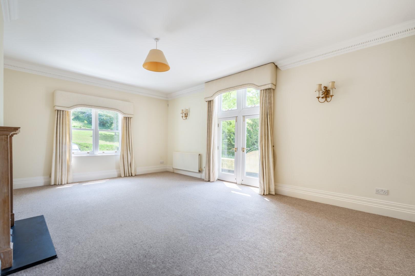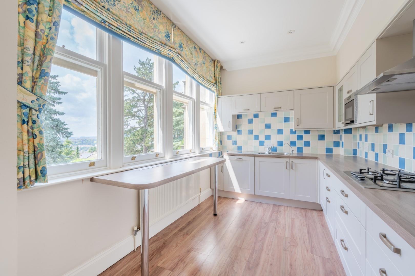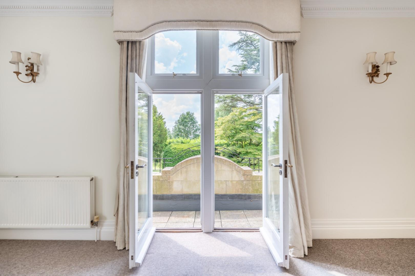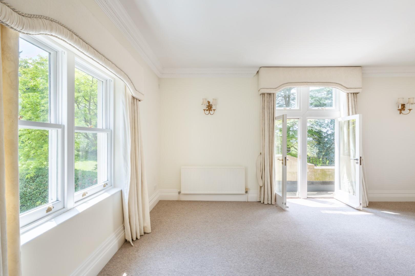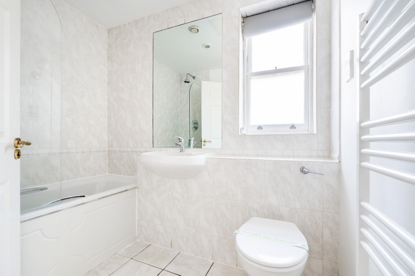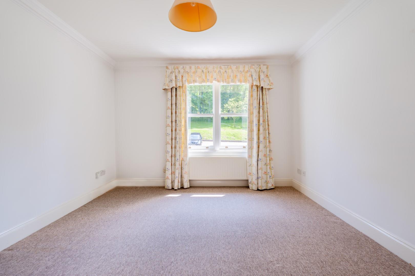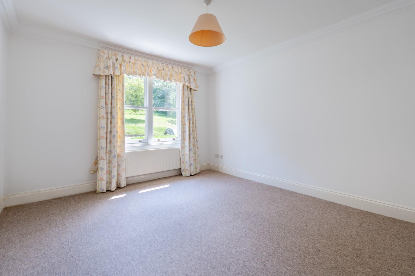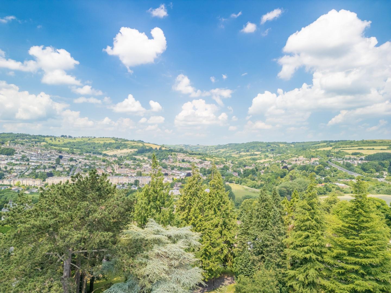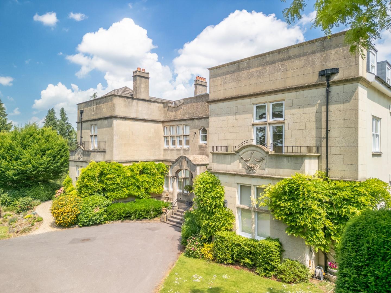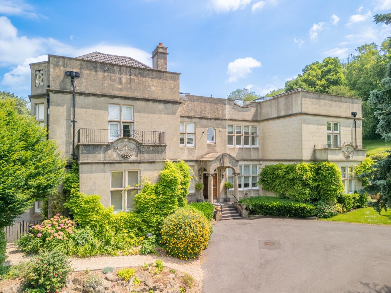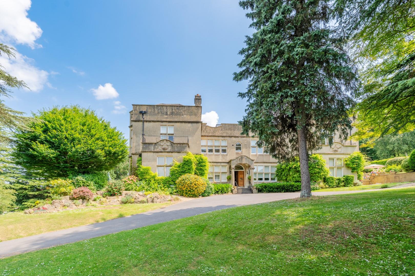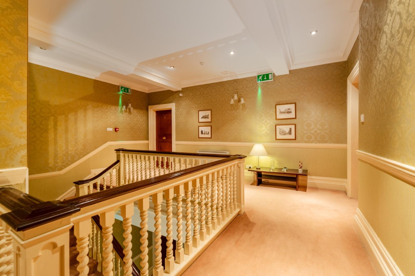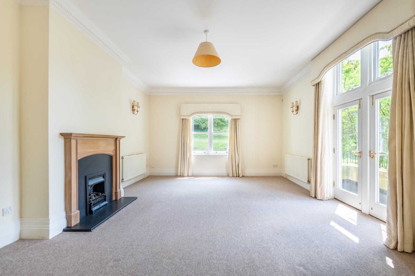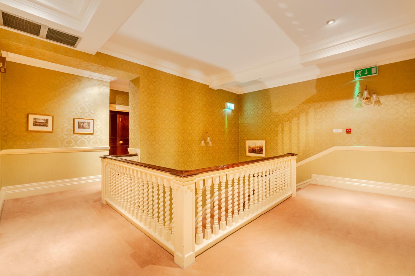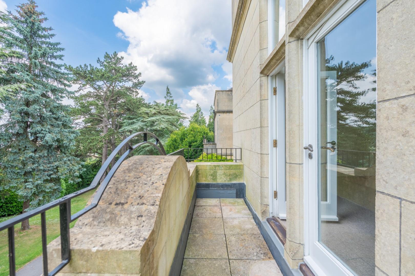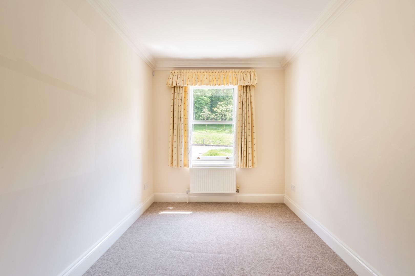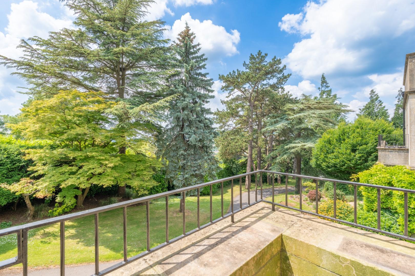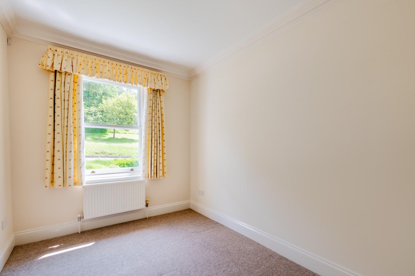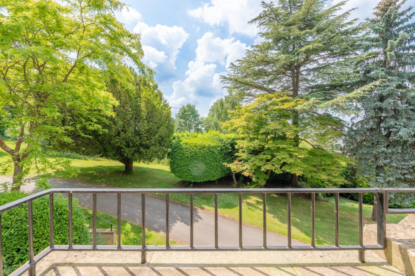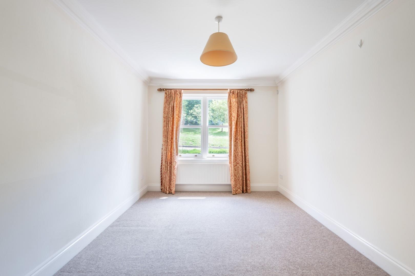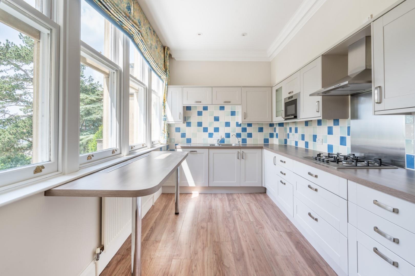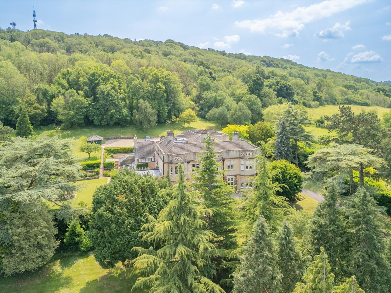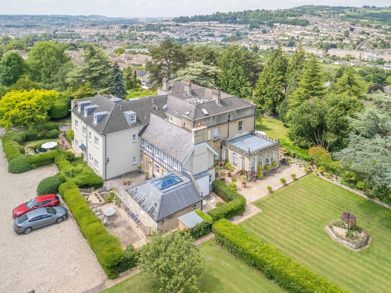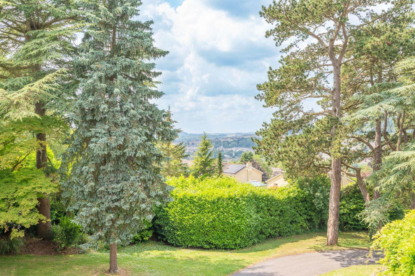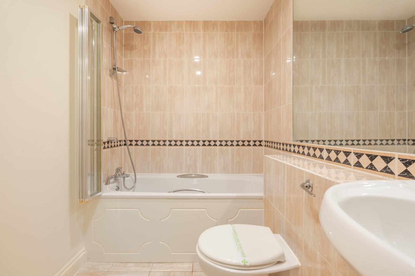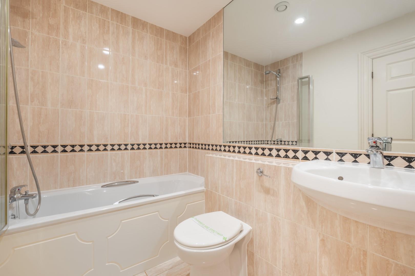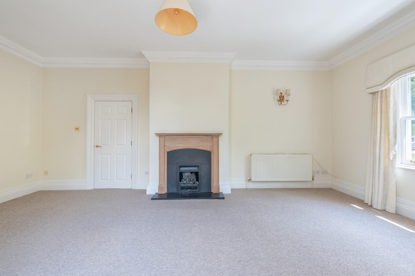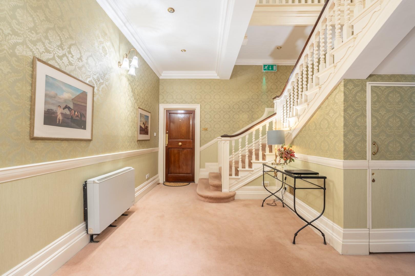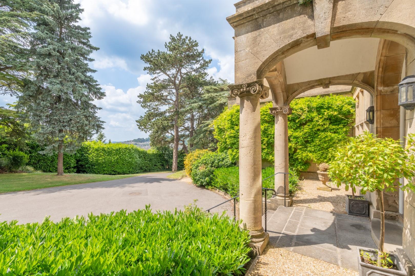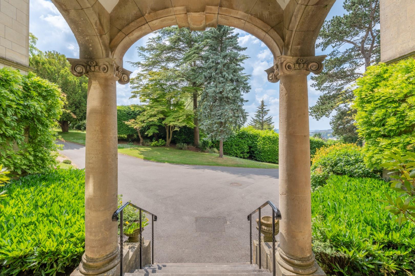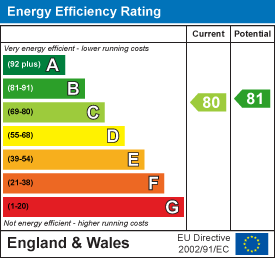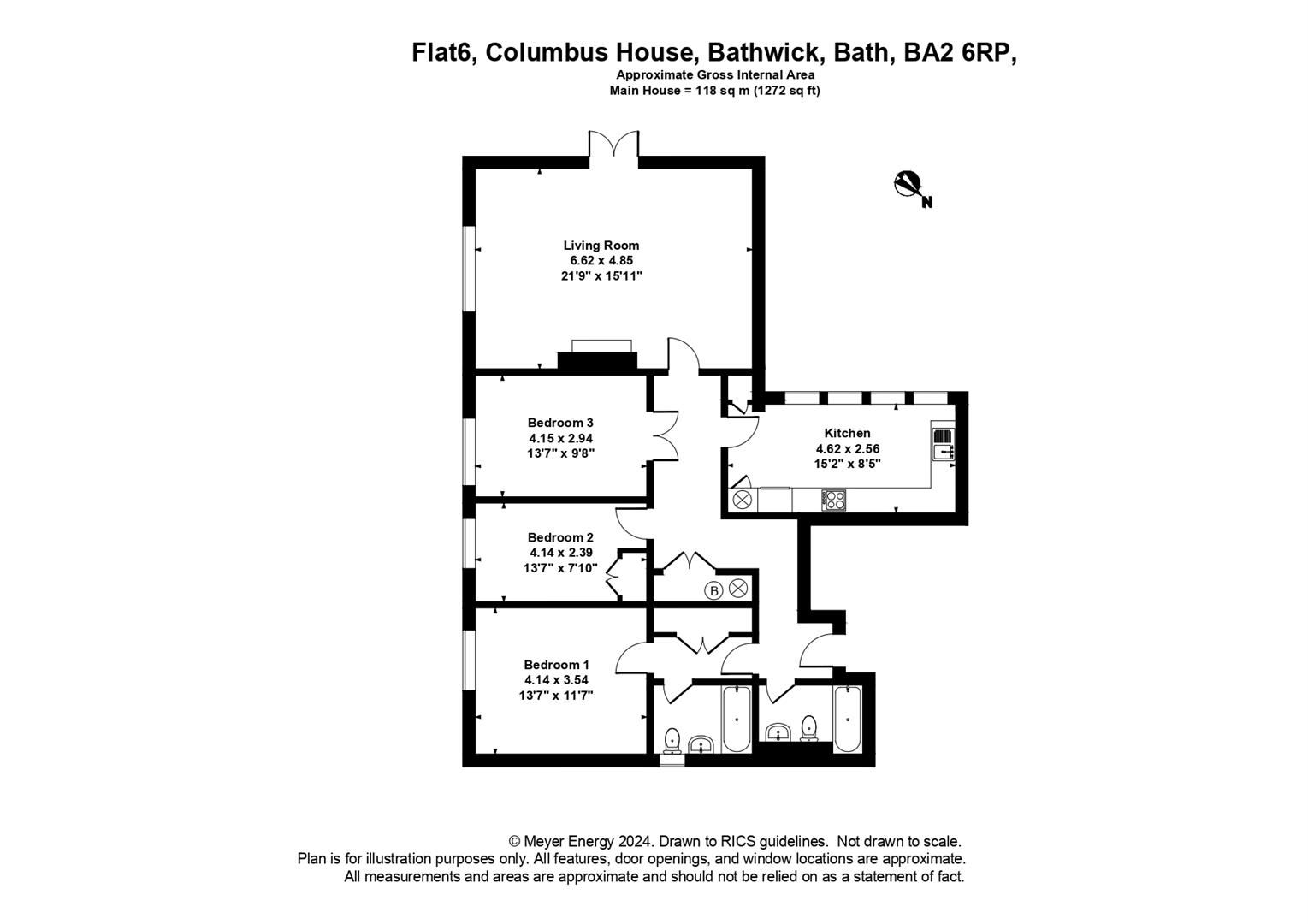
Trossachs Drive, Bath
£650,000
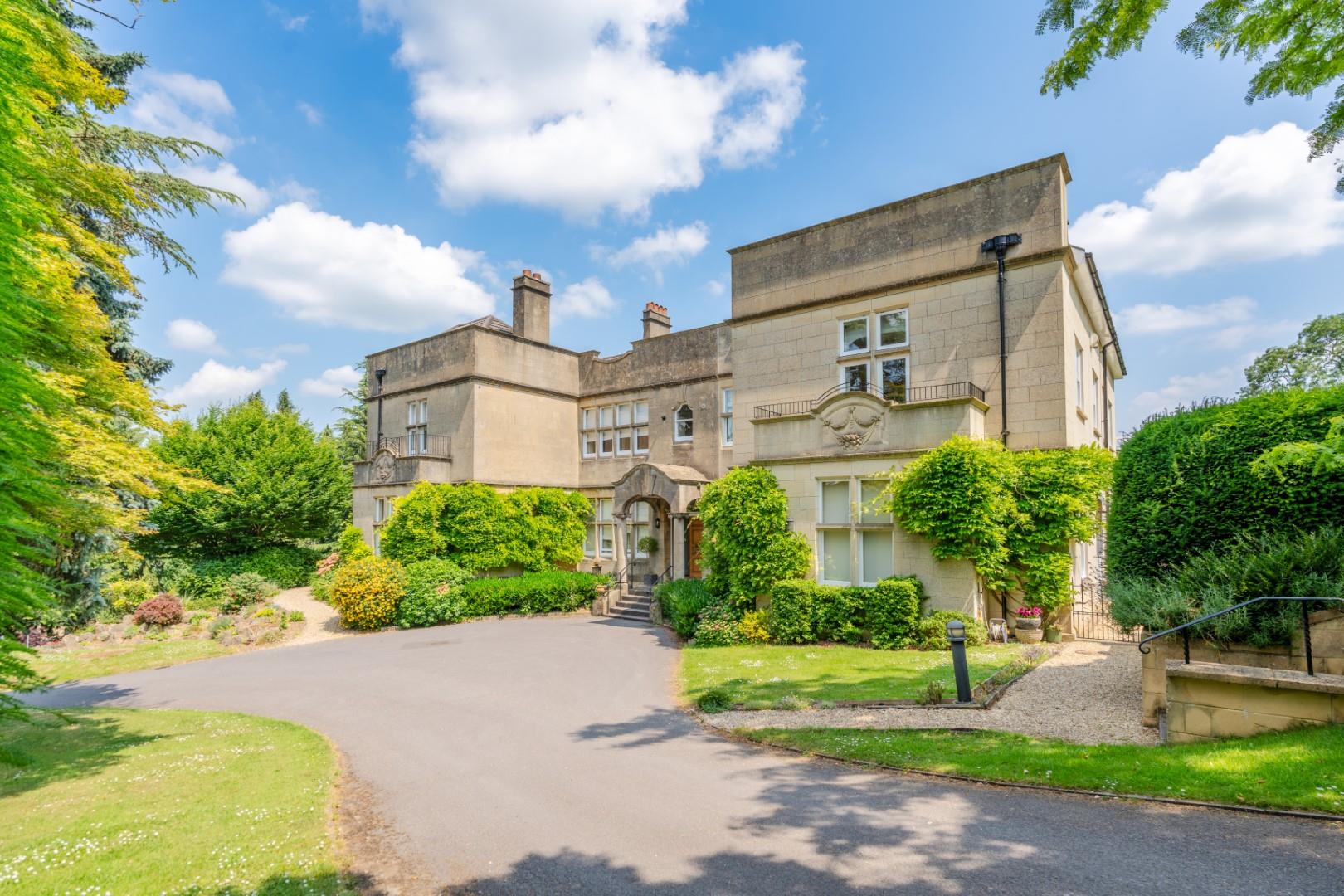
Full Description
Drawing Room 6.63m x 4.85m (21'9" x 15'10")
A delightful room with ample space for leisure and dining. Views across to the city and the rear gardens. Access to the small balcony area via French doors. Feature fireplace.
Kitchen 4.62m x 2.57m (15'1" x 8'5")
A well equipped kitchen/ breakfast room with a good range of wall and base units, Fine views over to the city.
Master Bedroom 4.14m x 3.53m (13'6" x 11'6")
Master bedroom over looking rear gardens, with ample storage space and ensuite.
Second bedroom 4.14m x 2.39m (13'6" x 7'10")
Situated at the rear over looking gardens, a nice sunny south facing aspect.
Third Bedroom 4.14m x 2.95m (13'6" x 9'8")
A light sunny room overlooking rear gardens. This room if preferred could be used as the formal dining room.
Features
- Fabulous Location
- Private off street parking
- Beautiful Landscaped Gardens
- Gas central heating
- Double Glazed
Contact Us
Property Link Estates30 Charles Street, Bath
BA1 1HU
T: 01225 447440
E: bath@propertylinkestates.com
